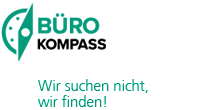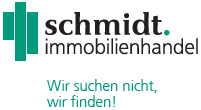Exposé
Prestigious office spaces - free of commission
 Raised floor
Raised floor
 Cooling / air cond. system: Air conditioning/cooling system optional
Cooling / air cond. system: Air conditioning/cooling system optional
 Cabling
Cabling
 Sunshades
Sunshades
 Lighting: Suspended / floor lamp
Lighting: Suspended / floor lamp
Units
| Unit/Storey | BT E | BT K&G | Total |
| 1. OG | – | 696 sqm 20,00 €/sqm | 696 sqm |
| 2. OG | 534 sqm 20,00 €/sqm | – | 534 sqm |
| 4. OG | 510 sqm 20,00 €/sqm | – | 510 sqm | Total | 1.044 sqm | 696 sqm | 1.740 sqm |
Details
Description
The office building has very prestigious entrance areas and a high quality glass-natural stone façade. There is goods lift too.
The office spaces are equipped with electrical external sun protection, carpet flooring, kitchenette, partial CAT-cabling and access flooring. The floor-to-ceiling height depends from 2,95 m to 3,30 m. The partitioning of the space is according to the wishes of the tenant. The sanitary areas have modern design. In the underground are parking spaces and storage areas available for rent.
Energy certificate
Issue date:Access and infrastructure







Notes
If you click on this card, a request will be sent to Google with your IP address Privacy Information
You can change this under privacy settings.




