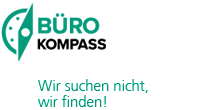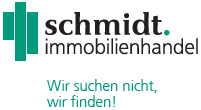Exposé
Light industrial and office combination in first occupancy with very low service
 Cabling
Cabling
 Sunshades
Sunshades
 Lighting: Basic lighting
Lighting: Basic lighting
 Green Building: Energy-efficient building technology
Green Building: Energy-efficient building technology
 Roof terrace / balcony
Roof terrace / balcony
Units
| Unit/Storey | BT 1 - MB 13 | BT 2 - MB 06 | BT 2 - MB 07 | BT 2 - MB 08 | Total |
| EG | 303 sqm 15,80 €/sqm | 241 sqm 15,80 €/sqm | 479 sqm 15,80 €/sqm | 352 sqm 15,80 €/sqm | 1.375 sqm |
| 1. OG | 194 sqm 15,80 €/sqm | 152 sqm 15,80 €/sqm | 232 sqm 15,80 €/sqm | 194 sqm 15,80 €/sqm | 772 sqm |
| 2. OG | 202 sqm 15,80 €/sqm | 170 sqm 15,80 €/sqm | 347 sqm 15,80 €/sqm | 239 sqm 15,80 €/sqm | 958 sqm | Total | 699 sqm | 563 sqm | 1.058 sqm | 785 sqm | 3.105 sqm |
Details
Description
The building presents itself with a translucent and open profiled glass façade. Large and evenly distributed doors underline the industrial style and allow a generous incidence of light into the loft offices. A resource-saving energy supply with district heating, photovoltaic systems and an e-mobility concept is planned for the buildings with KfW 40 standard, just as a BREEAM certification "Very Good" is aimed for.
The new factory buildings are open, inspiring, industrial and spacious. Translucent facades on all sides provide plenty of light at any time of day. Selected materials support the loft character of the building and combine it with high-quality interior design. In addition, each unit has a high air space over two floors. The office floors on the top floor impress with green terraces. Thus, the harmonious overall concept creates a creative working atmosphere that meets high standards. Parking spaces can be rented in the underground garage.
Energy certificate
Issue date:Access and infrastructure







Notes
If you click on this card, a request will be sent to Google with your IP address Privacy Information
You can change this under privacy settings.




