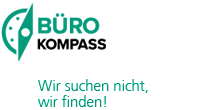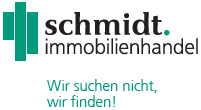Exposé
Attractive office spaces in the north of Munich
 Raised floor
Raised floor
 Cooling / air cond. system: Heating and cooling ceiling
Cooling / air cond. system: Heating and cooling ceiling
 Sunshades
Sunshades
 Lighting: PC workstation lighting
Lighting: PC workstation lighting
Units
| Unit/Storey | Total | |
| EG | 588 sqm 20,00 €/sqm | 588 sqm |
| 1. OG | 557 sqm 20,00 €/sqm | 557 sqm |
| 2. OG | 599 sqm 20,00 €/sqm | 599 sqm |
| 3. OG | 599 sqm 20,00 €/sqm | 599 sqm |
| 4. OG | 599 sqm 20,00 €/sqm | 599 sqm |
| 5. OG | 496 sqm 20,00 €/sqm | 496 sqm | Total | 3.438 sqm | 3.438 sqm |
Details
Description
The new office building with a total of approx. 3,950 m² of modern office space is being built in Domagkpark.
The rental units are divided flexibly according to the tenants wishes, the office rooms have glass swords to the corridor. Due to the modern, open design, the rooms are well flooded with light and ensure a pleasant working atmosphere. The areas are equipped with cavity floors, lighting, external sun protection using aluminum venetian blinds, which can be controlled room by room, and a mechanical ventilation system for heat recovery. The heating takes place with a pump warm water heating (heating medium district heating) in a two-circuit system and a weather-compensated heating circuit control. The energy floor consists of mineral-bound carrier plates with integrated plastic pipes for heating and cooling. The building has 6 upper floors with office space, a 2-storey underground car park with 50 parking spaces, parking spaces and storage areas in the basement. In addition, parking spaces can also be offered in the nearby multi-storey car park.
Energy certificate
Issue date:Access and infrastructure







Notes
If you click on this card, a request will be sent to Google with your IP address Privacy Information
You can change this under privacy settings.




