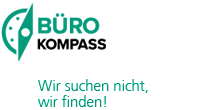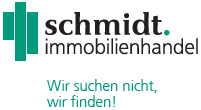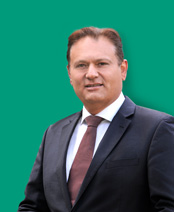Exposé
Attractive office spaces in Munich South
 Raised floor
Raised floor
 Cooling / air cond. system: Air conditioning/cooling system optional
Cooling / air cond. system: Air conditioning/cooling system optional
 Cabling
Cabling
 Sunshades
Sunshades
 Lighting: Suspended / floor lamp
Lighting: Suspended / floor lamp
 Roof terrace / balcony
Roof terrace / balcony
Units
| Unit/Storey | Hs05 ME10 | Hs07 ME8 | Hs07 ME9 | Hs09 ME6 | Hs09 ME7 | Hs13 ME3+5 | Hs13 ME4 | Hs13 ME7 | Total |
| EG | – | – | 473 sqm 19,90 €/sqm | – | – | – | – | – | 473 sqm |
| 1. OG | – | 473 sqm 19,90 €/sqm | – | – | – | – | – | – | 473 sqm |
| 2. OG | – | 530 sqm 19,90 €/sqm | – | 316 sqm 19,90 €/sqm | 476 sqm 19,90 €/sqm | 744 sqm 19,90 €/sqm | 312 sqm 19,90 €/sqm | 596 sqm 19,90 €/sqm | 2.974 sqm |
| 4. OG | 427 sqm 21,00 €/sqm | 460 sqm 21,00 €/sqm | 460 sqm 21,00 €/sqm | – | – | – | – | – | 1.347 sqm | Total | 427 sqm | 1.463 sqm | 933 sqm | 316 sqm | 476 sqm | 744 sqm | 312 sqm | 596 sqm | 5.267 sqm |
Details
Description
The architectural concept of the "Machtlfinger Höfe" office property, built in 2003, meets all the requirements of a modern and flexible office location. It consists of three longitudinal structures that are connected to each other by two transparent "bridge structures". The natural stone facade with floor-to-ceiling window elements characterizes the image of the 5-storey office complex. Access is via five spacious entrance areas, each with two elevators. You can relax during your lunch break in the landscaped courtyards.
The room layout and floor covering are realized according to the tenants wishes. The rental units are equipped with floor-to-ceiling window elements, external electrically operated sun protection, double floors in the corridors, false floors in the offices, lighting, cooling ceilings and kitchenettes. Mechanical ventilation can be installed if requested by the tenant. There is an underground car park and storage areas available for rent.
Energy certificate
Issue date:Access and infrastructure







Notes
If you click on this card, a request will be sent to Google with your IP address Privacy Information
You can change this under privacy settings.




