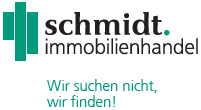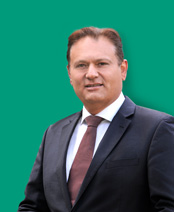Exposé
Representative office spaces in MICRO-CITY
 Raised floor
Raised floor
 Cooling / air cond. system: Ceilings with integrated cooling / cooling panels
Cooling / air cond. system: Ceilings with integrated cooling / cooling panels
 Cabling
Cabling
 Sunshades
Sunshades
 Lighting: Direct / indirect suspended lamps
Lighting: Direct / indirect suspended lamps
 Roof terrace / balcony
Roof terrace / balcony
Units
| Unit/Storey | Hs E/F rechts | Hs G | Hs H | Hs J | Hs M | Total |
| EG | – | – | – | – | 709 sqm 13,25 €/sqm | 709 sqm |
| 1. OG | 780 sqm 13,25 €/sqm | – | – | – | 709 sqm 13,25 €/sqm | 1.489 sqm |
| 2. OG | 850 sqm 13,25 €/sqm | – | – | 599 sqm 13,25 €/sqm | 709 sqm 13,25 €/sqm | 2.158 sqm |
| 3. OG | – | 710 sqm 13,25 €/sqm | 710 sqm 13,25 €/sqm | – | 709 sqm 13,25 €/sqm | 2.129 sqm | Total | 1.630 sqm | 710 sqm | 710 sqm | 599 sqm | 2.836 sqm | 6.485 sqm |
Details
Description
The commercial property has an aluminum-glass facade and offers a park-like campus atmosphere. It was built in 2000 and consists of 14 components. Each component is accessed with a separate stairwell and elevator system. There are many green courtyards and retreat areas.
The former Microsoft headquarters in Unterschleißheim impresses as a multi-tenant office complex "Microcity" in particular with the wide range of offers for employees such as a fitness studio, canteen, cafeteria and laundry service. The spaces offered are divided and equipped by agreement. The underground car park offers sufficient parking spaces, outside there are additional parking spaces with short-term parking zones.
Energy certificate
Issue date:Access and infrastructure







Notes
If you click on this card, a request will be sent to Google with your IP address Privacy Information
You can change this under privacy settings.




