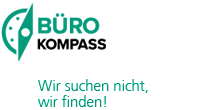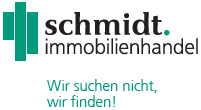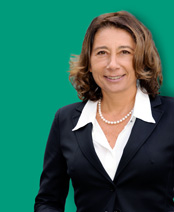Exposé
Economic office and lab spaces at the Airport Business Park
 Raised floor
Raised floor
 Cooling / air cond. system: Air conditioning system retrofittable
Cooling / air cond. system: Air conditioning system retrofittable
 Sunshades
Sunshades
 Lighting: Suspended / floor lamp
Lighting: Suspended / floor lamp
 Roof terrace / balcony
Roof terrace / balcony
Units
| Unit/Storey | Nord MB 04 | Nord MB 05 | Nord MB 06 | Süd MB 10 | Süd MB 11 | Süd MB 12 | Süd MB 13 | Süd MB 14 | Süd MB 15 | Süd MB 16 | Süd MB 17 | Süd MB 18 | Total |
| EG | – | – | – | – | 768 sqm 12,50 €/sqm | 605 sqm 20,75 €/sqm | 605 sqm 20,75 €/sqm | 678 sqm 20,75 €/sqm | – | 559 sqm 20,75 €/sqm | 558 sqm 20,75 €/sqm | 829 sqm 20,75 €/sqm | 4.602 sqm |
| 1. OG | – | – | – | – | 790 sqm 12,50 €/sqm | 625 sqm 12,50 €/sqm | – | – | – | 588 sqm 11,50 €/sqm | – | 697 sqm 20,75 €/sqm | 2.700 sqm |
| 2. OG | – | – | – | – | 788 sqm 10,75 €/sqm | 624 sqm 10,75 €/sqm | 625 sqm 10,75 €/sqm | 697 sqm 10,75 €/sqm | 696 sqm 10,75 €/sqm | 586 sqm 10,75 €/sqm | 579 sqm 11,00 €/sqm | – | 4.595 sqm |
| 3. OG | 421 sqm 10,75 €/sqm | 449 sqm 10,75 €/sqm | 509 sqm 10,75 €/sqm | 198 sqm 10,75 €/sqm | – | – | – | – | – | – | – | – | 1.577 sqm | Total | 421 sqm | 449 sqm | 509 sqm | 198 sqm | 2.346 sqm | 1.854 sqm | 1.230 sqm | 1.375 sqm | 696 sqm | 1.733 sqm | 1.137 sqm | 1.526 sqm | 13.474 sqm |
Details
Description
The SKYGATE consists of 2 commercial properties, the north and the south wing. It has a total gross floor area of approx. 39,000 sqm. Both properties have a light-flooded entrance hall.
The expansion is carried out according to the tenants wishes. There is a cavity floor, lighting and external electric sun protection. The creation of all common room types and office forms, such as single, double, triple, open-plan offices is possible. The building depth of 13.50 m guarantees you the creation of efficient room types and office forms. The 3rd floor offers a surrounding, easily usable roof terrace. The property has 774 underground parking spaces and 127 outdoor parking spaces.
Energy certificate
Issue date:Access and infrastructure







Notes
If you click on this card, a request will be sent to Google with your IP address Privacy Information
You can change this under privacy settings.




