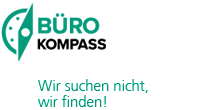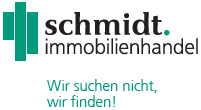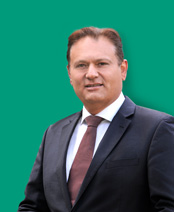Exposé
Rent energy-efficient office space in the MOANDER
 Raised floor
Raised floor
 Cooling / air cond. system: Heating and cooling ceiling
Cooling / air cond. system: Heating and cooling ceiling
 Sunshades
Sunshades
 Lighting: Direct / indirect suspended lamps
Lighting: Direct / indirect suspended lamps
 Roof terrace / balcony
Roof terrace / balcony
Units
| Unit/Storey | MB A | MB B | MB C | MB E | Total |
| 1. OG | 717 sqm 23,50 €/sqm | 635 sqm 23,75 €/sqm | – | – | 1.352 sqm |
| 2. OG | 580 sqm 25,50 €/sqm | 1.012 sqm 25,75 €/sqm | 689 sqm 23,00 €/sqm | – | 2.281 sqm |
| 3. OG | 551 sqm 25,50 €/sqm | 958 sqm 25,25 €/sqm | – | 547 sqm 24,25 €/sqm | 2.056 sqm |
| 4. OG | 554 sqm 26,00 €/sqm | 959 sqm 25,75 €/sqm | – | – | 1.513 sqm |
| 5. OG | – | 1.242 sqm 27,25 €/sqm | – | – | 1.242 sqm | Total | 2.402 sqm | 4.806 sqm | 689 sqm | 547 sqm | 8.444 sqm |
Details
Description
The prestigious office building MOANDER has 2 main entrances with foyers on the west and east facades. It consists of 2 construction phases, which are connected by a main road. It consists of 2 construction phases (BA 1 MB C-F, BA 2 MB A and B), which are connected by a main road. The 1st construction phase will be completed in 2022, the 2nd construction phase in 2024.
The rental units can be divided flexibly. The equipment leaves nothing to be desired: heating and cooling takes place via acoustically effective heating and cooling sails including round lights, the cooling/heating control by the tenant can be controlled in individual rooms, the mechanical air exchange rate is 2x in offices and 5x in meeting rooms. Cooling and heating is CO2-neutral and ecologically harmless using groundwater wells and efficient heat pump systems. A new communication culture needs space for knowledge transfer, Team spirit and high performance. In addition to classic office space, experts therefore recommend so-called dynamic spaces, which can be adapted to new situations with the floor plan, technology and furniture. There are 158 parking spaces in the underground car park, 30% of which are e-loadable and 112 bicycle parking spaces in 2 bicycle lofts on the ground floor with direct access from the street, some e-loadable, with changing rooms, showers and toilets. In the high-quality staff restaurant, breaks become a pleasure. 18 roof terraces and patios invite employees and customers to relaxed conversations.
Energy certificate
Certificate type:Access and infrastructure







Notes
If you click on this card, a request will be sent to Google with your IP address Privacy Information
You can change this under privacy settings.




