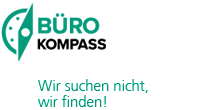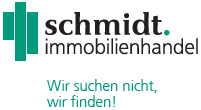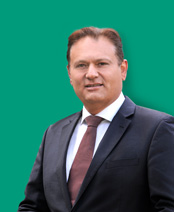Exposé
Spectacular view: post-rental spaces on the top floors of the BLUE Tower
 Raised floor
Raised floor
 Cooling / air cond. system: Cooling system exists
Cooling / air cond. system: Cooling system exists
 Cabling
Cabling
 Sunshades
Sunshades
 Lighting: Lighting to be agreed
Lighting: Lighting to be agreed
 Green Building: LEED certificate in gold
Green Building: LEED certificate in gold
Units
| Unit/Storey | ME1 | ME2 | Total |
| 15. OG | – | 589 sqm 26,00 €/sqm | 589 sqm |
| 16. OG | 763 sqm 26,00 €/sqm | 589 sqm 26,00 €/sqm | 1.352 sqm |
| 17. OG | 763 sqm 30,00 €/sqm | 589 sqm 30,00 €/sqm | 1.352 sqm | Total | 1.526 sqm | 1.767 sqm | 3.293 sqm |
Details
Description
The Blue Tower is approx. 72 m high, has 18 floors and is part of the Bavaria Towers ensemble. The offices on the upper floors offer an incomparable view over Munich and the foothills of the Alps - making the property perfect for companies that want to combine a central location with a representative ambience and perfect transport connections. The Blue Tower foyer has a large, circular aquarium as the focal point.
High-speed elevators bring the tenants to the office floors, which allow for every conceivable use variant, from single to combined to open-plan offices. Another user advantage is the floor-to-ceiling glazing, which – in conjunction with a clear room height of 3 meters in the rental areas – conveys a generous feeling of space. Premium equipment elements such as cooling, electric external sun protection and openable window elements round off the comfort concept. The areas offered here are sub-leased areas with a maximum term until May 31, 2031. It is also possible to conclude a main rental agreement with a longer term. The conditions may differ here. The rental units on the 15th and 16th floor are in the shell and can be expanded according to the tenants wishes. The 17th floor has been finished to a high standard and includes, among other things, a high-quality liquid lino and spatula floor, CAT-7 cabling via a cavity floor, high-quality glass/wood partitions, LED ceiling lighting, BUS system, kitchenette and espresso bar. Parking spaces and storage areas can also be rented. There is a canteen and a hotel on the site.
Energy certificate
Certificate type:Access and infrastructure







Notes
If you click on this card, a request will be sent to Google with your IP address Privacy Information
You can change this under privacy settings.




