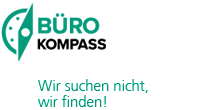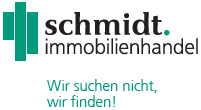Exposé
Rent economic and prestigious office spaces in the NEXT
 Cooling / air cond. system: Air conditioning system retrofittable
Cooling / air cond. system: Air conditioning system retrofittable
 Sunshades
Sunshades
 Lighting: Lighting to be agreed
Lighting: Lighting to be agreed
 Roof terrace / balcony
Roof terrace / balcony
Units
| Unit/Storey | A1+A2 | A1-A4 | A2 | A3+A4 | B1+B2+B4 | C1+C3+C4 | C2 | C3 | Total |
| EG | – | – | 503 sqm 11,00 €/sqm | – | – | – | – | – | 503 sqm |
| 1. OG | – | – | – | 1.250 sqm 11,00 €/sqm | – | 1.307 sqm 11,00 €/sqm | – | – | 2.557 sqm |
| 2. OG | 1.048 sqm 11,00 €/sqm | – | – | 1.250 sqm 11,00 €/sqm | 1.557 sqm 11,00 €/sqm | – | – | – | 3.855 sqm |
| 4. OG | – | 1.815 sqm 11,00 €/sqm | – | – | – | – | 273 sqm 11,00 €/sqm | 680 sqm 11,00 €/sqm | 2.768 sqm | Total | 1.048 sqm | 1.815 sqm | 503 sqm | 2.500 sqm | 1.557 sqm | 1.307 sqm | 273 sqm | 680 sqm | 9.683 sqm |
Details
Description
The NEXT is a modern and prestigious office building.
Because of the X- and star shaped floor plans the areas can be divided very flexibly into single, double and open plan offices. Partitioning of the spaces takes place according to the wishes of the tenant. Cabling is funded by cable conduits or access flooring. Lighting, external jalousies and a key for the parking space belong to the equipment of the office spaces. Exposed storage areas, which can be reached by a goods lift and sufficient car parking spaces are available for rent.
Energy certificate
Issue date:Access and infrastructure







Notes
If you click on this card, a request will be sent to Google with your IP address Privacy Information
You can change this under privacy settings.




