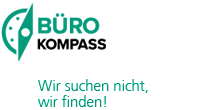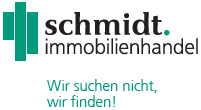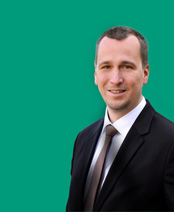Exposé
The rock on the new innovation quarter Mingard: Commission-free offices with a v
 Raised floor
Raised floor
 Cooling / air cond. system: Ceilings with integrated cooling / cooling panels
Cooling / air cond. system: Ceilings with integrated cooling / cooling panels
 Sunshades
Sunshades
 Lighting: Suspended / floor lamp
Lighting: Suspended / floor lamp
 Green Building: LEED certificate in platinum
Green Building: LEED certificate in platinum
 Roof terrace / balcony
Roof terrace / balcony
Units
| Unit/Storey | MB01 | MB02/03 | MB04 | MB05 | MB06/07 | Total |
| Souterrain | – | – | 418 sqm 21,50 - 23,00 €/sqm | 257 sqm 21,50 - 23,00 €/sqm | – | 675 sqm |
| EG | 157 sqm 21,50 - 23,00 €/sqm | 576 sqm 21,50 - 23,00 €/sqm | 591 sqm 21,50 - 23,00 €/sqm | 424 sqm 21,50 - 23,00 €/sqm | 1.001 sqm 21,50 - 23,00 €/sqm | 2.749 sqm |
| 1. OG | 716 sqm 21,50 - 23,00 €/sqm | 907 sqm 21,50 - 23,00 €/sqm | 605 sqm 21,50 - 23,00 €/sqm | 605 sqm 21,50 - 23,00 €/sqm | 908 sqm 21,50 - 23,00 €/sqm | 3.741 sqm |
| 2. OG | 514 sqm 22,00 - 23,50 €/sqm | 878 sqm 22,00 - 23,50 €/sqm | 605 sqm 22,00 - 23,50 €/sqm | 605 sqm 22,00 - 23,50 €/sqm | 1.042 sqm 22,00 - 23,50 €/sqm | 3.644 sqm |
| 3. OG | 507 sqm 22,00 - 23,50 €/sqm | 857 sqm 22,00 - 23,50 €/sqm | 605 sqm 22,00 - 23,50 €/sqm | 605 sqm 22,00 - 23,50 €/sqm | 1.015 sqm 22,00 - 23,50 €/sqm | 3.589 sqm |
| 4. OG | 568 sqm 22,50 - 24,00 €/sqm | 1.039 sqm 22,50 - 24,00 €/sqm | 570 sqm 22,50 - 24,00 €/sqm | 570 sqm 22,50 - 24,00 €/sqm | 866 sqm 22,50 - 24,00 €/sqm | 3.613 sqm |
| 5. OG | 522 sqm 22,50 - 24,00 €/sqm | 911 sqm 22,50 - 24,00 €/sqm | 495 sqm 22,50 - 24,00 €/sqm | 495 sqm 22,50 - 24,00 €/sqm | 738 sqm 22,50 - 24,00 €/sqm | 3.161 sqm | Total | 2.984 sqm | 5.168 sqm | 3.889 sqm | 3.561 sqm | 5.570 sqm | 21.172 sqm |
Details
Description
The ensemble consists of four very different buildings that are being built around the new Hufelandplatz on over 100,000 square meters. A representative headquarters, from office and showroom areas to unique hybrid areas can be skilfully implemented. Because the ensemble of four on a total of more than 100,000 m² gives you exactly the space you need to settle down with your company in an up-and-coming Munich innovation district. Rock im Mingard is the opener of the four-piece ensemble, and the other 3 construction phases Valley, Peak and Base, including hotel, restaurant and retail space, are being built at close intervals. From 2026, a shuttle S-Bahn will run directly in front of the property.
Makerspaces with high rooms (up to 7 m) and high loads of up to 10 kg/N are planned for hybrid use on the ground floor and first basement level, e.g. for companies that are active in research and development. The room layout is based on the wishes of the tenants. The equipment is extensive and offers 2 equipment lines. For example, open ceilings can be realized with or without exposed concrete, or alternatively chic plug-in metal ceilings. The cabling runs across the cavity floor. Direct-indirect LED floor lamps are planned as standard. Cooling sails ensure pleasant temperatures even in summer. A smart parking app ensures that the rented parking spaces can be used perfectly. The underground car park will be equipped with electric charging stations. A photovoltaic system on the roof provides the objects with an additional power supply. Cyclists can use a shower and rent lockers. With conservatories, a general roof terrace on the 5th floor, an inner courtyard and areas that can be used in a variety of ways, this building sets new standards on the Munich Hufeland site. A LEED platinum certification is planned.
Energy certificate
Heating / firing:Access and infrastructure







Notes
If you click on this card, a request will be sent to Google with your IP address Privacy Information
You can change this under privacy settings.




