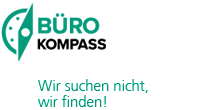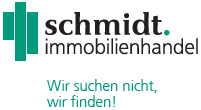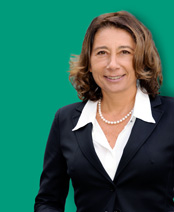Exposé
Office spaces with roof terraces in the Business Campus HOFMARK
 Raised floor
Raised floor
 Cooling / air cond. system: Heating and cooling ceiling
Cooling / air cond. system: Heating and cooling ceiling
 Sunshades
Sunshades
 Lighting: LED-Lighting
Lighting: LED-Lighting
 Green Building: LEED certificate in gold
Green Building: LEED certificate in gold
 Roof terrace / balcony
Roof terrace / balcony
Units
| Unit/Storey | ME 01 | ME 02 | ME 03 | ME 04 | Total |
| EG | 325 sqm 21,50 - 23,00 €/sqm | – | 371 sqm 21,50 - 23,00 €/sqm | – | 696 sqm |
| 1. OG | 458 sqm 21,50 - 23,00 €/sqm | – | 358 sqm 21,50 - 23,00 €/sqm | – | 816 sqm |
| 2. OG | 458 sqm 21,50 - 23,00 €/sqm | 455 sqm 21,50 - 23,00 €/sqm | 455 sqm 21,50 - 23,00 €/sqm | 448 sqm 21,50 - 23,00 €/sqm | 1.816 sqm |
| 3. OG | 458 sqm 21,50 - 23,00 €/sqm | 455 sqm 21,50 - 23,00 €/sqm | 455 sqm 21,50 - 23,00 €/sqm | 448 sqm 21,50 - 23,00 €/sqm | 1.816 sqm |
| 4. OG | 393 sqm 21,50 - 23,00 €/sqm | 358 sqm 21,50 - 23,00 €/sqm | 358 sqm 21,50 - 23,00 €/sqm | 385 sqm 21,50 - 23,00 €/sqm | 1.494 sqm | Total | 2.092 sqm | 1.268 sqm | 1.997 sqm | 1.281 sqm | 6.638 sqm |
Details
Description
The new business campus HOFMARK in the north of Munich comprises five building plots and will be developed with a mix of commercial and residential areas.
The office building faces Preußenstraße and has a representative foyer. The floor plans can be divided flexibly and efficiently thanks to the grid dimensions of 1.35 m. The equipment leaves nothing to be desired: direct-indirect pendant lights made of LED, room layout and floor covering according to the tenants wishes, heated and chilled ceilings with acoustic function, cavity floor, mechanical ventilation and a server room and cleaning supplies room per rental unit. The office building is LEED Gold certified. It has about 77 parking spaces available. On the upper floor there are roof terraces with a magnificent view.
Energy certificate
Heating / firing:Access and infrastructure







Notes
If you click on this card, a request will be sent to Google with your IP address Privacy Information
You can change this under privacy settings.




