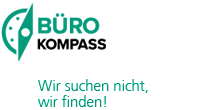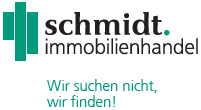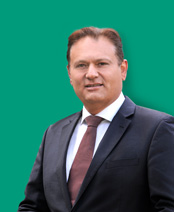Exposé
Office spaces in the m.pire
 Raised floor
Raised floor
 Cooling / air cond. system: Thermo-active building systems
Cooling / air cond. system: Thermo-active building systems
 Sunshades
Sunshades
 Lighting: Direct / indirect suspended lamps
Lighting: Direct / indirect suspended lamps
 Green Building: DGNB quality seal in gold
Green Building: DGNB quality seal in gold
Units
| Unit/Storey | D1 | D2 | Total |
| EG | 300 sqm 19,90 - 22,90 €/sqm | 683 sqm 19,90 - 22,90 €/sqm | 983 sqm | Total | 300 sqm | 683 sqm | 983 sqm |
Details
Description
The building ensemble m.pire with the 23-storey SKYLINE TOWER and the 5- to 7-storey buildings Bailey Palace, Life Gallery, Eminence Plaza and Sunshine Place as well as a total rental area of approx. 45,200 sqm was designed by the star architect Helmut Jahn from Chicago and is the first imposing landmark when approaching Munich from the north. The spaciousness of the outdoor facilities and the location directly on the central green belt give the building additional attractiveness.
The BAILEY PALACE, the rock in the surf, offers a total area of approx. 9,200 sqm, spread over 7 floors (ground floor + 6 upper floors). The delivery takes place via 2 glass passenger elevators and a freight elevator. The standard floor has approx. 1,385 sqm and can be divided into 2 units. The property has a changeable floor plan with a grid dimension of 1.35 m, which offers the user a variety of options for flexible office division. Archive areas and underground parking spaces are located in the basement. The area on the ground floor is currently approved as a canteen area. Other types of use are conceivable, but must be approved beforehand (e.g. office, gastronomy, day care center, etc.).
Energy certificate
Certificate type:Access and infrastructure







Notes
If you click on this card, a request will be sent to Google with your IP address Privacy Information
You can change this under privacy settings.




