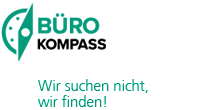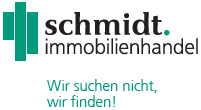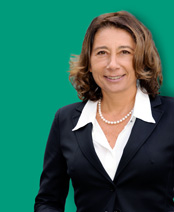Exposé
Efficient office spaces in the denkraum
 Raised floor
Raised floor
 Cooling / air cond. system: Concrete core activation
Cooling / air cond. system: Concrete core activation
 Sunshades
Sunshades
 Lighting: Suspended / floor lamp
Lighting: Suspended / floor lamp
 Roof terrace / balcony
Roof terrace / balcony
Units
| Unit/Storey | ME A | ME B | ME C | ME D | Total |
| EG | 205 sqm 20,50 €/sqm | 437 sqm 20,50 €/sqm | – | – | 642 sqm |
| 1. OG | 457 sqm 21,50 €/sqm | 457 sqm 21,50 €/sqm | 452 sqm 21,50 €/sqm | 488 sqm 21,50 €/sqm | 1.854 sqm |
| 2. OG | 490 sqm 21,50 €/sqm | 457 sqm 21,50 €/sqm | 452 sqm 21,50 €/sqm | 488 sqm 21,50 €/sqm | 1.887 sqm |
| 3. OG | 490 sqm 21,50 €/sqm | 457 sqm 21,50 €/sqm | 452 sqm 21,50 €/sqm | 492 sqm 21,50 €/sqm | 1.891 sqm |
| 4. OG | – | 323 sqm 22,00 €/sqm | – | – | 323 sqm |
| 7. OG | 405 sqm 22,00 €/sqm | – | – | – | 405 sqm |
| 8. OG | 405 sqm 22,00 €/sqm | – | – | – | 405 sqm | Total | 2.452 sqm | 2.131 sqm | 1.356 sqm | 1.468 sqm | 7.407 sqm |
Details
Description
The attractive office building "denkraum" consists of a 10-storey tower and a 5-storey low building with a green inner courtyard. The entrance area offers an impressive reception with its dynamic staircase construction.
The office space can be divided very flexibly and efficiently. The room depth is 5.00 m, the axis dimension 1.35 m. The cabling is carried out via the cavity floor. The office doors are equipped with glass side panels as standard. External sun protection is available on all floors, the tower also has internal glare protection from the 5th to the 9th floor. There is a component cooling in the tower. The areas are also equipped with air conditioning split devices. The offices have suspended ceiling lights with indirect lighting, and the corridors have downlights. The existing cabling CAT-6/CAT-7 - cabling can be taken over. Some rental units have nice roof terraces. Both outdoor and underground parking spaces can be rented.
Energy certificate
Issue date:Access and infrastructure







Notes
If you click on this card, a request will be sent to Google with your IP address Privacy Information
You can change this under privacy settings.




